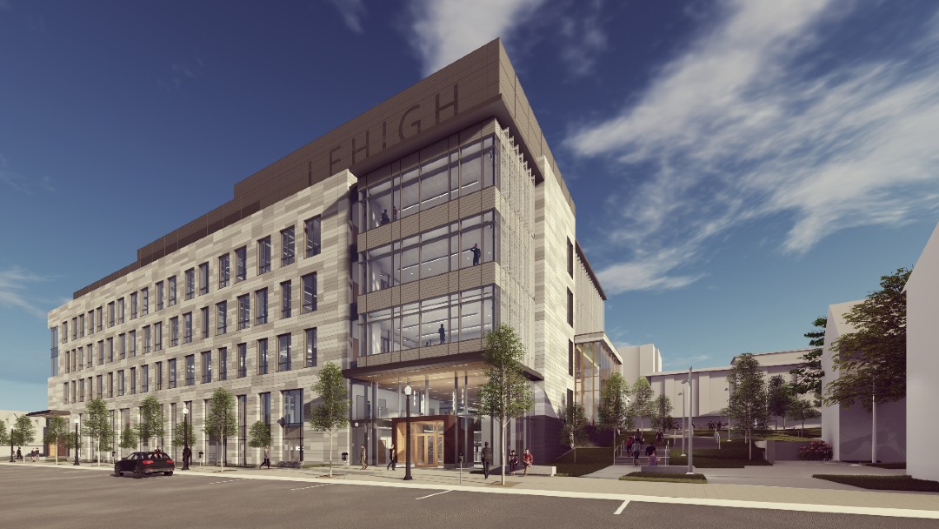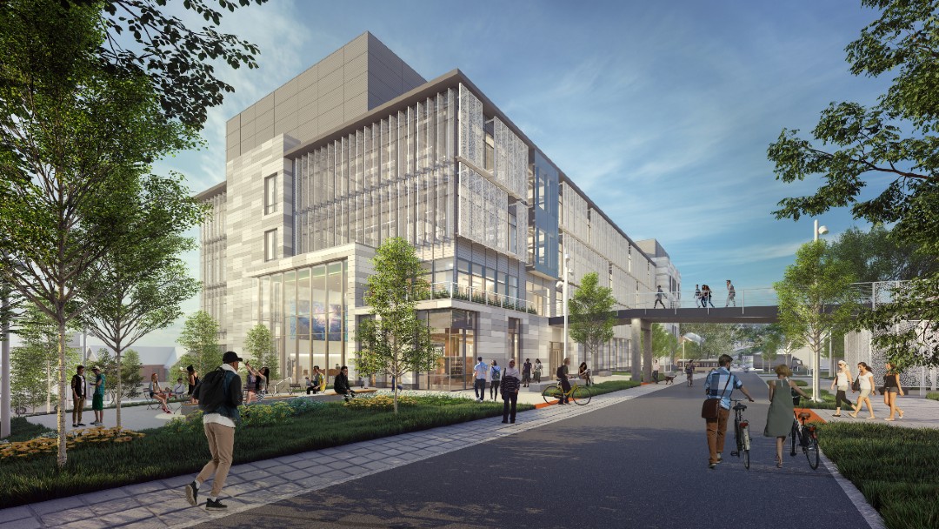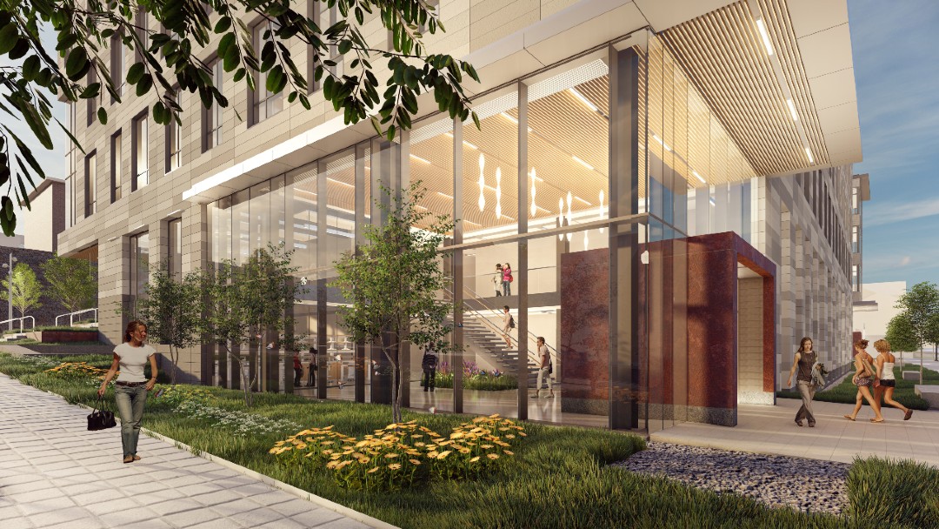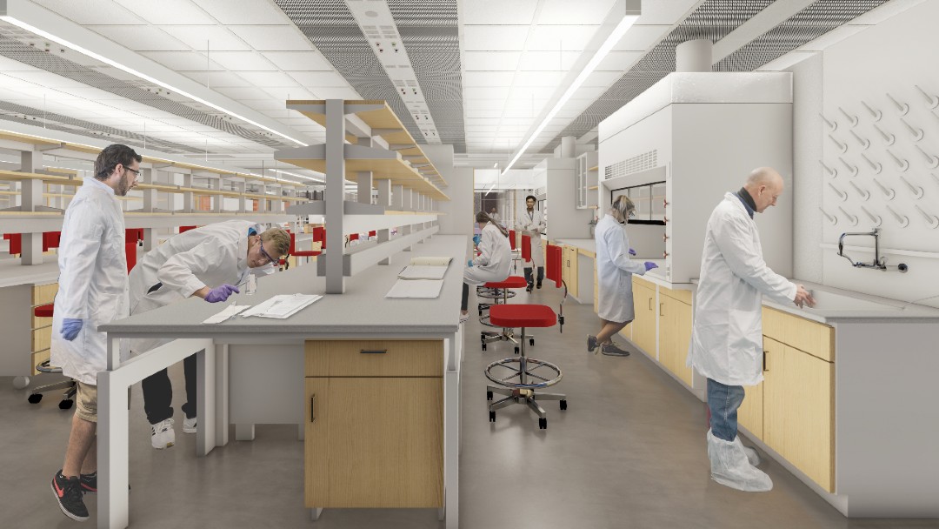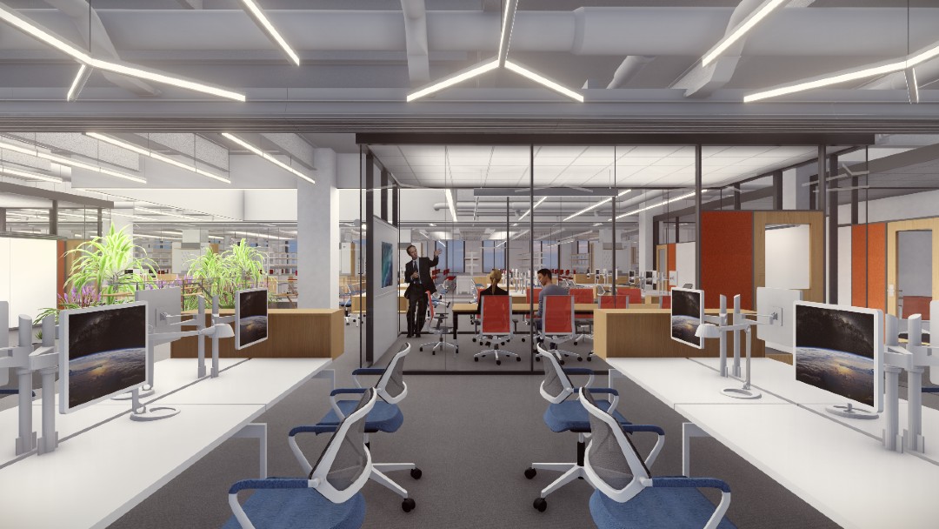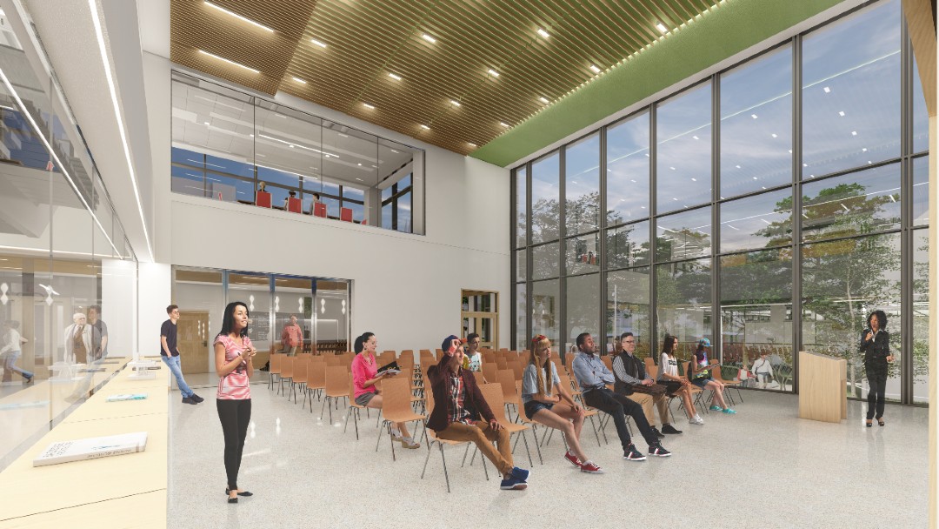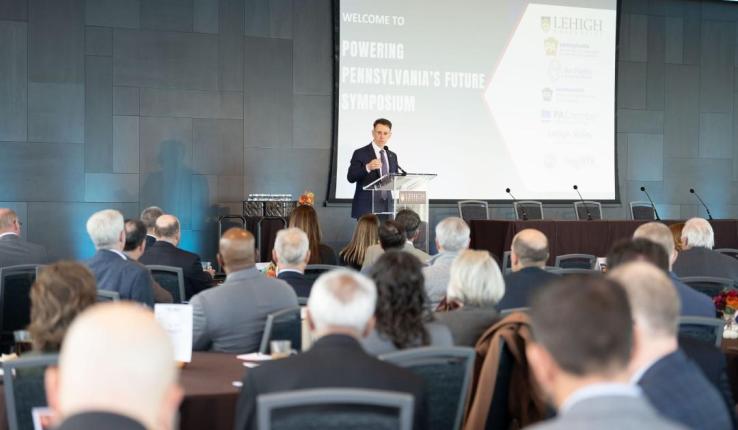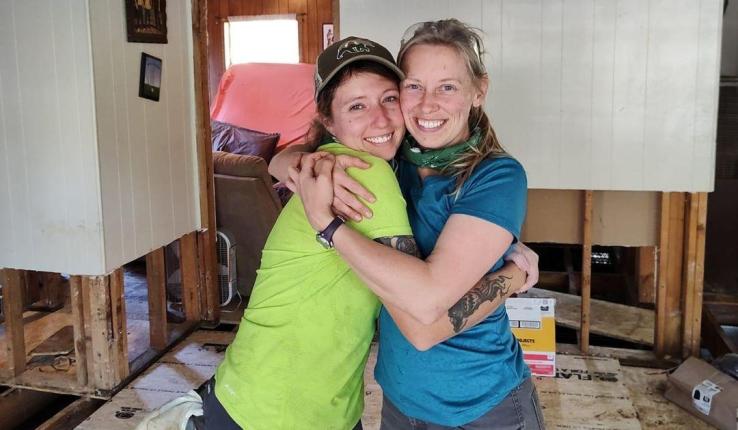As more members of the Lehigh community return to campus throughout the summer and at the start of the fall semester, they’ll notice a significant change at the corner of Morton and Webster streets.
A former parking lot has given rise to the 195,000-square-foot Health, Science, and Technology (HST) Building, a facility that, once complete, will be a “research sandbox,” says Provost and Senior Vice President for Academic Affairs Nathan Urban.
“HST by its very nature from day one will bring people together from across Lehigh—different colleges, different departments, different fields that are traditionally more siloed all in one place,” says Urban. “Today’s research questions and problems often don’t respect disciplinary boundaries. They require people from different fields to bring their expertise to bear. HST invites that kind of collaboration.”
In addition to serving as home to the College of Health, HST initially will offer flexible space for faculty from a variety of disciplines focusing on research in biohealth and energy to interact and collaborate.
“HST will be the most capable building on campus in the kinds of experiments and research that it will support. It also pushes the envelope because of the way the building is designed and the environment and culture it will create,” says Urban. “The building will foster cross talk between experimentalists and computational and quantitative researchers constructing models and conducting data analysis and visualization. We expect the interplay between those areas will catalyze innovative and creative research.”
The sustainably designed building is scheduled to open in late Fall 2021.
In One Space
The university broke ground on the HST Building in October 2019. It will be the largest building on the Asa Packer campus, initially containing 36,000 square feet of lab and lab support space. The digital signatures of more than 4,000 members of the Lehigh community adorn multiple steel beams that frame the state-of-the-art facility.
HST is in close proximity to the existing research cluster made up of Seeley-Mudd, Sinclair, and Whitaker Labs, connected by a pedestrian bridge over Asa Drive to the courtyard serving all three buildings. The large open-concept floor plan and shared wet, damp and dry labs will allow faculty and student researchers to collaborate.


