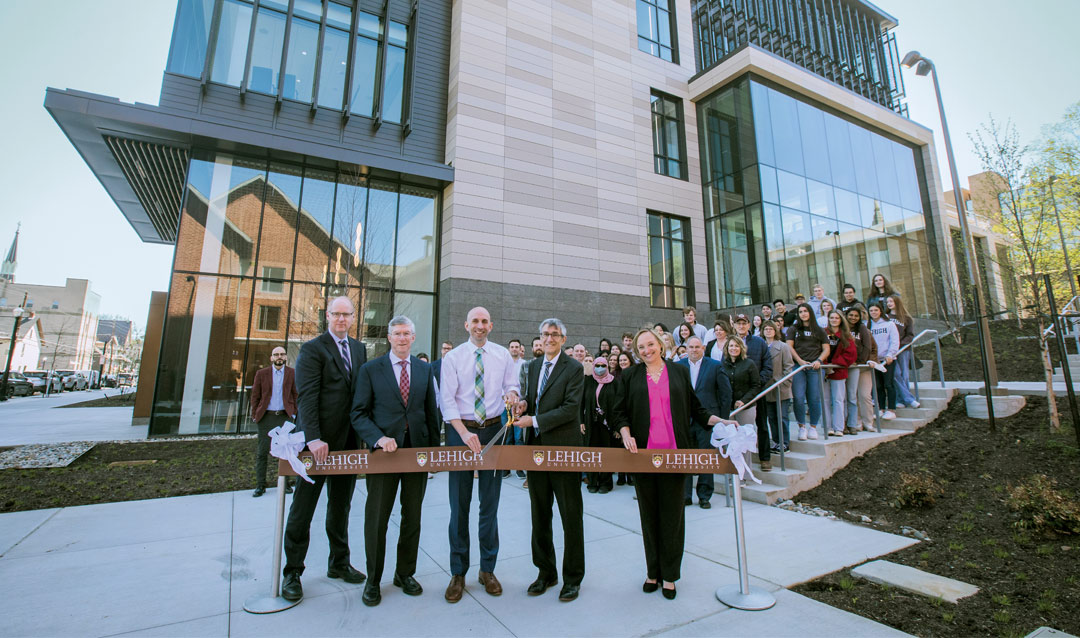Dakota Feldman ’24, a population health major and global health minor, and Esha Soni ’24, a population health major and mass communications and entrepreneurship minor, were among the students visiting the building Friday. Feldman and Soni are also both co-presidents of the Student Advisory Council for the College of Health.
“It’s just really exciting we finally have a place we can all come together because we are such a close-knit community,” Soni said. Before the HST building opened, College of Health faculty and staff were scattered around campus without a central location.
“I think for everyone this is the biggest moment because every other college has at least one building to call home, that one place to fall back on to study and find your professors,” Feldman said. “Finally we can join in and have this place to call home.”
Designed by HGA, a national interdisciplinary design firm, HST is all about transparency and interdisciplinary research. Sweeping windows offer passersby a peek into the research labs where faculty across disciplines work side-by-side. The glass outside the building is protected by metal solar shades designed to look like the microscopic image of a cell.
At night, “Lehigh” is illuminated in LED lights at the top of the building—a 60-by-10-foot beacon visible from various vantage points across Bethlehem.
Inside, open staircases offer views between floors, encouraging interactions among faculty, staff and students as they go about their day. Lab spaces can be easily reconfigured for the different disciplines. Glass walls replace closed-in offices and narrow hallways.
A bridge connects the HST building to Lehigh’s other research facilities—Seeley-Mudd, Sinclair and Whitaker labs—and it’s the first building on campus with a community room featuring doors that open directly onto the South Bethlehem neighborhood.
“People have been working in the building, but now it can be more truly and fully open to the broader part of campus, and the community can see it, be in it and really begin to imagine the possibilities for it as a research center and as a center for the Bethlehem community,” Urban said following the ribbon cutting.
In all, 32 faculty members and 15 labs from existing areas on campus, including the College of Health, the P.C. Rossin College of Engineering and the College of Arts and Sciences, were moved into the building in January.
Lehigh broke ground on the HST building in October 2019. It includes 36,000 square feet of lab and lab support space with potential room to grow.
Among HST’s key spaces is the Nano | Human Interfaces Visualization and Data Analysis
Lab run by Martin Harmer, the Aloca Foundation Professor of Materials Science and Engineering, and Chris Marvel, a research scientist in the department of materials science and engineering. The visualization lab, a Lehigh presidential initiative, features three 98-inch touch screens that allow multiple researchers to interact with one another as they visualize and analyze data in the same space.
A separate human observation lab, set up in the same room, enables cognitive psychologists to observe the individuals conducting research and gain a better understanding of how people communicate in an interactive research environment.
In addition to the lab, Lehigh’s world-class surface characterization and x-ray diffraction and scattering tools are also located on the basement level.
The floor above includes the Community Room, open shared lab space, student desks and faculty offices. Another level up is the College of Health administrative suite and a café with a shaded outdoor terrace. A forum with tall ceilings and moveable walls will allow for larger gatherings, lectures, receptions and other events. The next level up features the pedestrian bridge and more faculty offices and shared lab space.
Related Links:
A more in-depth look at the new Health, Science and Technology Building.





