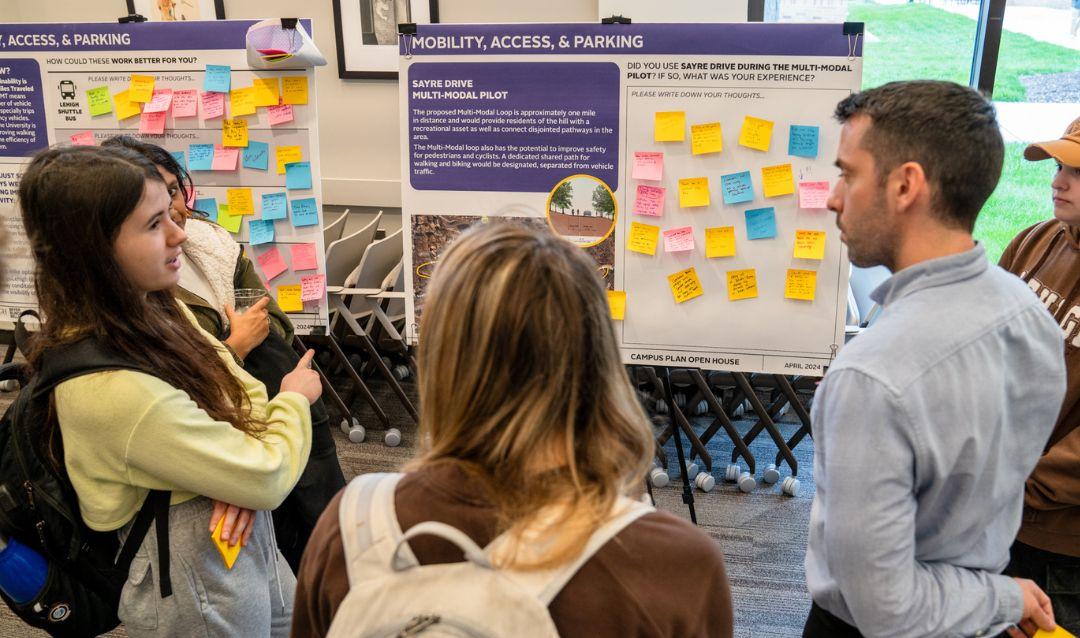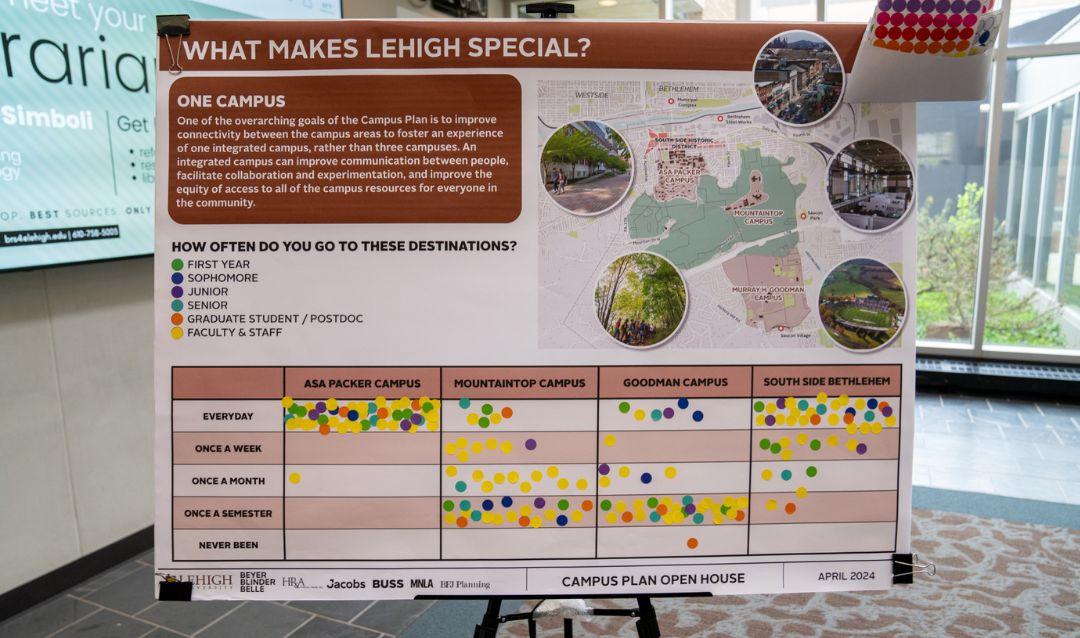Changes to buildings, landscapes and campus connectivity are being considered for campus. Doing that in a way that creates a more sustainable and welcoming environment is vital. Having a solid campus plan in place that supports research growth, innovative pedagogy and community-building is key.
Keeping in line with Lehigh’s desire to create ways for community members to impact the university’s future direction, the April 18 Campus Planning Open House —attended by over 250 members of the community—had questions and concepts on display inviting community feedback. During the day-long event, guests were given a chance to speak one-on-one with campus architects, planners, and engineers; share ideas; and learn about the campus planning process as it aligns with the university’s Inspiring the Future Makers strategic plan. There were experiential activities, interactive mapping, idea sharing, and more ways to share thoughts.
“The strategic vision for Lehigh’s future has prompted the need for a new campus plan,” says Nancy Trainer, associate vice president for facilities and campus planning. “Our goal is to answer the question: how can Lehigh’s diverse collection of buildings and landscapes support the goals and initiatives of the strategic plan, while preserving the essential character of the place—what makes Lehigh, Lehigh? Today’s event gives us more information to include in our planning process from those who experience our campuses everyday.”






