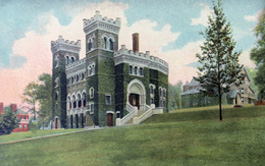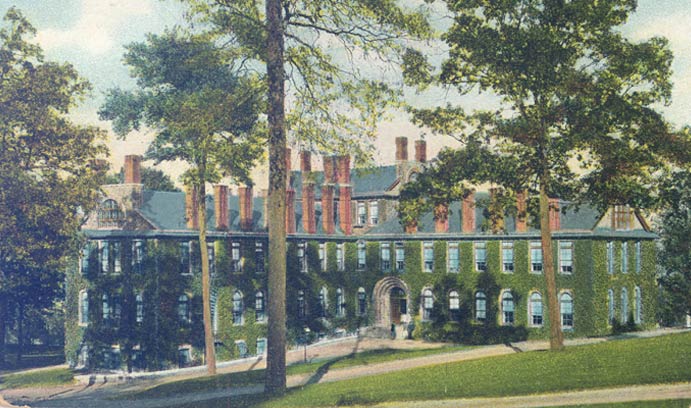Lehigh Architecture: Mingling Modern With Medieval
Two impressive structures along Packer Avenue on Lehigh’s main campus tell the story of a conflict that was avoided.
On the north side of Packer stands the STEPS (Science, Technology, Environment, Policy and Society) building, a striking L-shaped glass, steel and brick structure completed in 2010.
Across the street stands another landmark. When it went up in 1929, Packard Lab was called “a crucible of science.” It exemplified the Collegiate Gothic architectural style that draws inspiration from Oxford and Cambridge, which were built in medieval England. The Collegiate Gothic style defines some of the most prestigious university campuses in the United States. Many of these campuses are attempting to mix old and new architectural styles.
The designers of STEPS used scale to help situate the newcomer into the campus’s historic architecture. The building’s single-story East-West wing along Packer Avenue helps maintain the campus feel. Its long, low wall of stone acknowledges Packard Lab across the street, and its extensive use of steel points to the role of Bethlehem Steel in Lehigh’s history.
“Architecture on Lehigh’s campus is eclectic, and that’s part of its charm,” says Stephen Engblom ’89, who earned a B.A. in architecture and urban studies and now guides massive building and infrastructure projects for AECOM’s Cities sector.
Architects who design for Lehigh’s campus, says Engblom, face a dual challenge: to create a building whose style harmonizes with other campus structures, and to deal with the hilly Lehigh topography.
A Most Beautiful Campus
Four architects shaped Lehigh’s look in the late 19th and early 20th centuries: Edward T. Potter, Addison Hutton, James Lindsey Burley and Theodore G. Visscher. Today, as the university embarks on a significant building renovation program, the structures these architects designed remain landmarks. The program includes a “reimagining” of the University Center and renovations to Chandler-Ullmann Hall. The two structures are among about a dozen architecturally distinctive buildings on the historic Asa Packer Campus.
The distinctive architecture of Lehigh’s main campus caused Cheri Devlin ’88 to fall in love with the university when she first visited in the 1980s.
“The old stone architecture was just so beautiful, I knew it was the place for me,” says Devlin, an architecture major who now works for a design firm in Los Angeles. She says Lehigh’s lower campus reminded her of the architectural style of the Washington National Cathedral, near where she went to high school.
The Gothic Revival look of the Washington Cathedral also characterizes Lehigh’s President’s House, long a Lehigh landmark. The three-story mansion was designed by Potter, an American architect from Schenectady, N.Y., who also designed the Mark Twain House in Hartford, Conn., which was built in 1868 and inspired by the romanticism that had captured America in the mid-19th century.
The President’s House was restored in 2000, and Architectural Digest approved of the results: “The house needed to be cozy enough to quell the nerves of a ‘quaking-in-his-boots freshman from Omaha,’ but not so casual that it would be off-putting to a visiting Nobel laureate.”
In addition to the President’s House, Potter in 1868 designed Packer Hall, now known as the University Center. Lehigh founder Asa Packer disliked Potter’s choice of brick cladding and insisted it be built of stone. Potter constructed a temporary rail line from the Lehigh Valley Railroad in South Bethlehem to bring stone to the building site.
Bruce Thomas, associate professor of architecture, says Lehigh’s lower campus is loosely modeled on Thomas Jefferson’s design for the University of Virginia—an academic village to foster cross-disciplinary exchange with a grand open lawn surrounded by buildings that were a combination of classrooms and faculty residences. Thomas contributed to Buildings of Pennsylvania, an architectural history that mentions Lehigh’s earliest buildings.
After Potter, Lehigh turned to Hutton, a Philadelphia Quaker whose legacy includes Chandler-Ullmann Hall, Coppee Hall, Packer Memorial Church and Linderman Library. Construction began in 1884 on what would come to be known as Chandler-Ullmann Hall. At a cost of $200,000, the building set the standard for laboratory construction for the next half century, according to the American Chemical Society (ACS).
“The architectural innovations embodied in the Chandler Laboratory created the model of modern chemical education,” the society said. “It created a new paradigm, enabling chemical educators to see and do things in new ways.”
The new lab was the brainchild of Lehigh chemistry professor William Henry Chandler, who took inspiration from a radical design for a chemistry building at the University of Giessen in Germany. In 1889, the William H. Chandler Chemistry Laboratory won a design prize at the Paris Exposition. A century later, in 1994, the ACS named Chandler-Ullmann a National Historic Chemical Landmark.
Among the building’s innovations is the use of a fresh air intake for each chimney on the wall next to each window (the building has 45 venting chimneys and 10 for heating and other structural purposes). Each laboratory had its own 12-inch by 12-inch flue, coated on the inside with asphalt to prevent disintegration of the bricks. Fresh air was admitted through an opening from the outside beneath each window and controlled by valves. The building remained the home of the chemistry department for nearly 100 years. In the 1970s, the chemists moved out to make way for English majors and later, the art and architecture and psychology departments.
An Unofficial Favorite Building
If asked to recall a favorite building on campus, many people point to Linderman Library, which was completed in 1877. The Panopticon design of the original library was first used in prisons. The style has a single point in the center from which the rest of the space radiates out, allowing guards at the center to watch inmates without their knowledge. The style was conceived in the late 18th century and later became popular in England and France for hospitals, libraries and schools.
Linderman’s rotunda has a swirling, iron-railed staircase topped by a majestic stained glass skylight that gives the space an amber glow. A long oak-paneled reading room, part of a major addition in 1929, has drawn many students for homework or a good nap below a coffered ceiling accented in gold. The library, which went through a two-year renovation ending in 2007, now has a corridor that connects the building’s two towers for the first time. The renovation won an American Institute of Architects award for integrating the original Victorian-era structure with its 1920s Gothic addition, and for making the revitalized structure a contemporary learning, teaching and study space.
Hutton modeled Coppee Hall on Harvard University’s Hemenway Gym, which had introduced a system of exercise machines that could be modified based on a user’s strength. The gym’s exterior architecture featured cupolas, dormers and gables. Coppee gave Lehigh students their first gym and the campus a Queen Anne-style building. Built in 1885, when the style was becoming fashionable in the United States, Coppee has an asymmetrical façade, a dominant front-facing gable, overhanging eaves and other Queen Anne features.
A few years after Coppee opened its doors, two students arrived on campus who would later join forces to usher in a new architectural style. James Lindsey Burley, Class of 1894, and Theodore G. Visscher, Class of 1899, brought Collegiate Gothic style to South Bethlehem when they were commissioned to design the Alumni Memorial Building. The architects later won commissions to design the addition to Linderman Library and the new Packard Lab in the same style. Elements of Collegiate Gothic—stone cladding, dormers and recessed entrances—continued to shape Lehigh’s buildings including dorms such as Drinker, which went up in 1939, and Dravo House, which was erected nearly a decade later.
Over the years, debate has swirled over whether to seek National Historic Register designations for Packard Lab, Linderman Library and other buildings on the Asa Packer Campus. So far, university officials have decided against taking that step.
Story by Weld Royal '88
Posted on:






