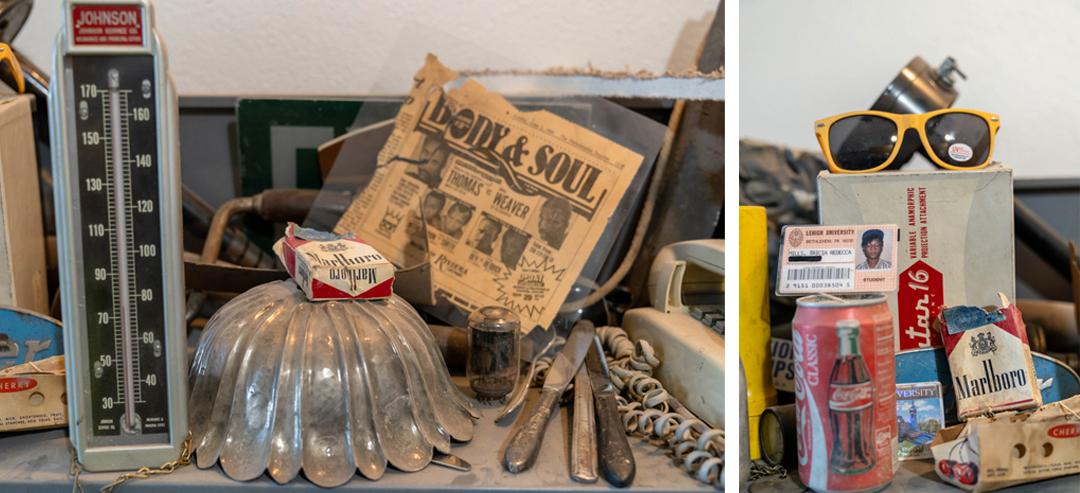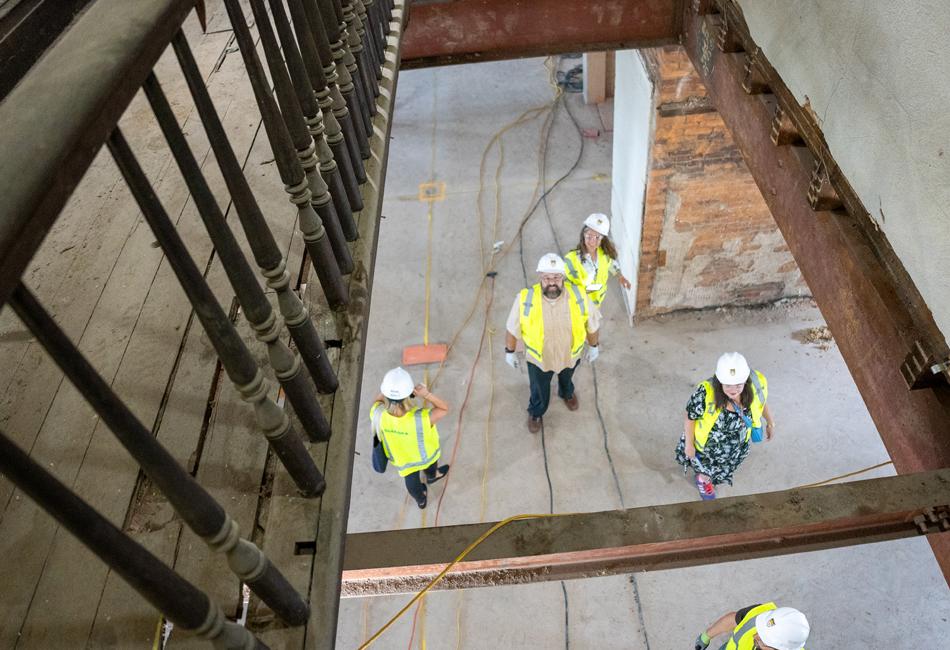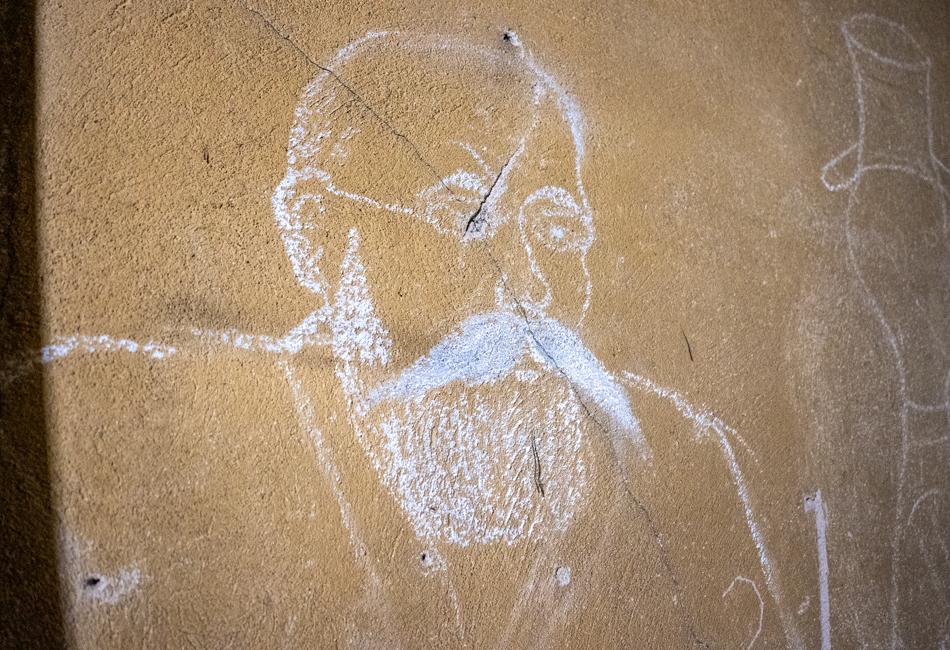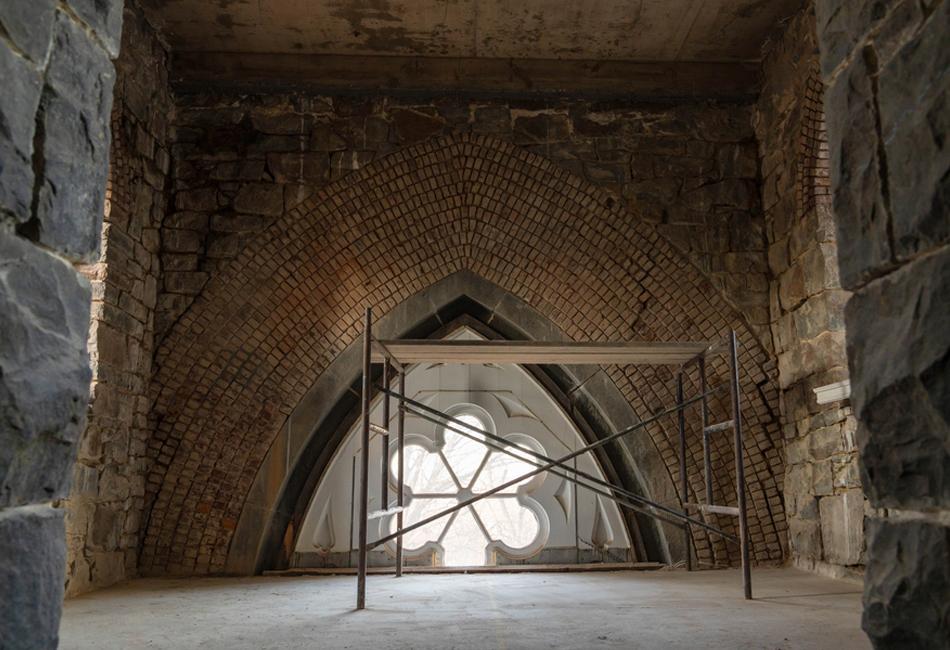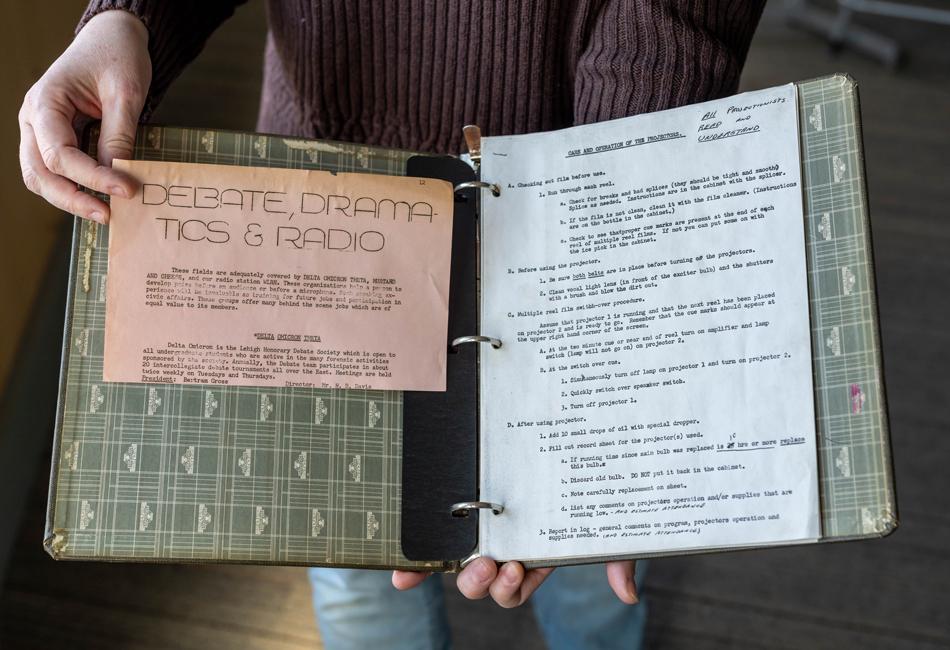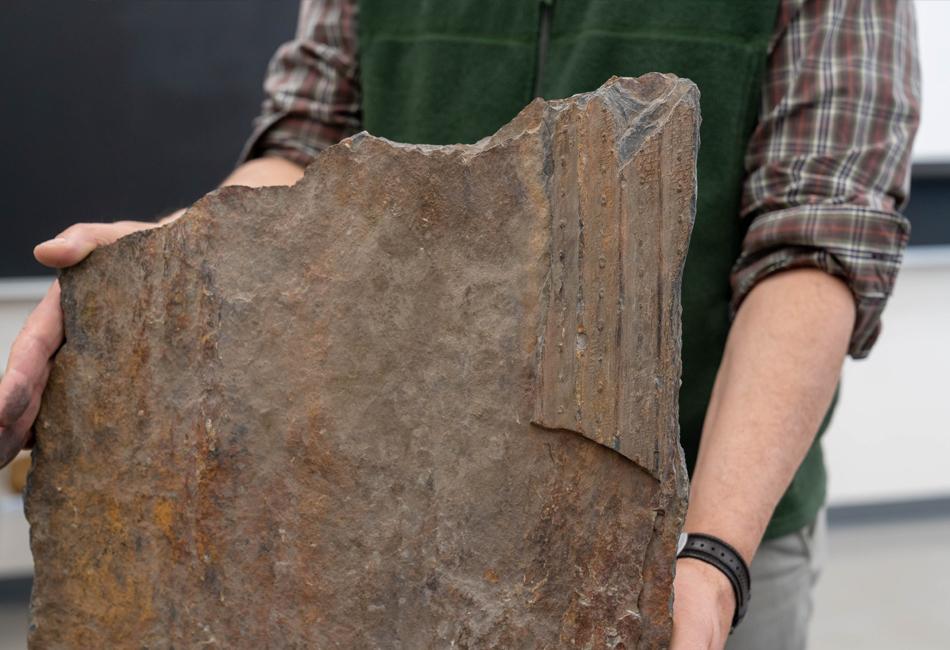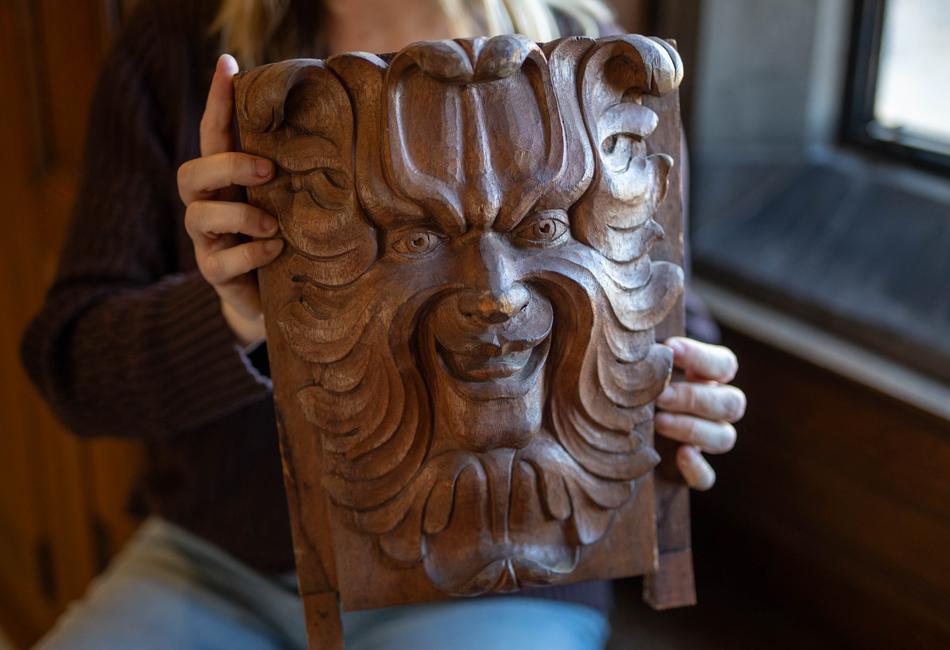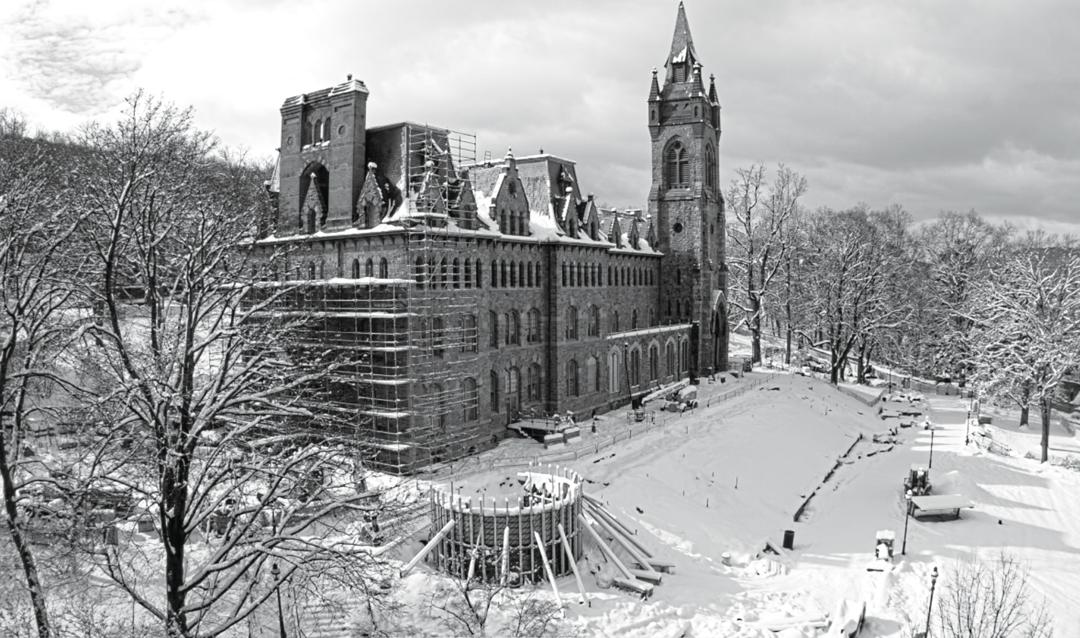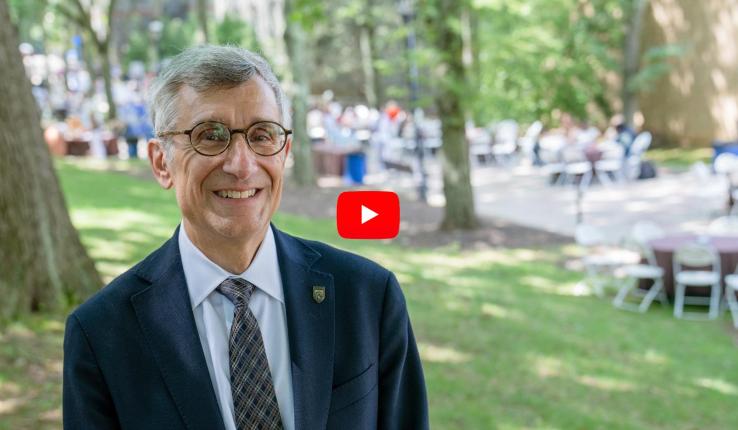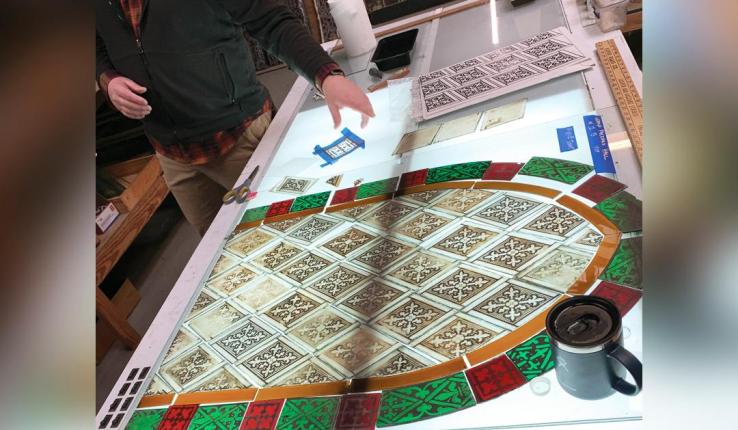Though the needs of Lehigh’s students and campus have evolved, the renovation ensures that the integrity of the building remains while reimagining dining, social and interactive spaces, she said.
The project is in step with Lehigh’s strategic plan, which aims to create innovative spaces on campus, inspire diverse perspectives and promote gathering as a community among other goals and initiatives.
“This majestic building continues to have an allure for our visiting alumni,” Hill said. “There is a sense of identity as other parts of campus change and a sense of permanency.”
Designed by architect Edward Tuckerman Potter (1831-1904), Packer Hall, or the Clayton UC, was the first structure built for Lehigh in 1868 by university founder Asa Packer. Potter was a follower of John Ruskin, an English writer, philosopher and art critic who viewed art as an expression of morality, identifying “good” art with medieval architecture, according to the Ruskin Museum.
“Potter not only responded to Ruskin’s call to reexamine the medieval sources, thereby favoring constructional polychromy and Italianate decoration, but he developed and had carved some of the most remarkable historiated capitals and naturalistic ornament of the period,” according to the article, “The Speaking Architecture of E.T. Potter at Lehigh University” by Nicholas Adams and Janet Temos.
The Clayton UC is one of the first examples of Ruskinian architecture in the United States. It combines English architectural style and contemporary French Second Empire architecture and is embellished by one of the most elaborate of Potter’s decorative schemes, Adams and Temos wrote.
The Clayton UC was expanded and renovated in 1956. Launched by a donation from Kevin L. Clayton ’84 ’13P and Lisa A. Clayton ’13P, significant renovations began last year to reconfigure the building into a dynamic new environment for undergraduate and graduate student life while preserving the building’s historic grandeur.
The original building housed the president’s office, classrooms, a chemical laboratory, a library and chapel, all of which were later relocated on an expanding campus. A gym was added to the building in 1874. As part of the extensive 1956 renovation, the interior was gutted and a three-story stone addition went up on the building’s south side, facing South Mountain.
It's anticipated that the latest renovation project will be finished by the Fall 2025 semester, LaRose said.
The new renovation aims to restore the Clayton UC as the heart of campus, as it was when the university was first established more than 150 years ago. Shepley Bulfinch, a national architecture, planning and interior design firm, is leading the redesign. The university also partnered with construction manager Skanska USA to better engage minority, women and disadvantaged business enterprises in the project construction.
Read more stories on the Lehigh News Center.
Learn more about the Clayton UC renovation.


