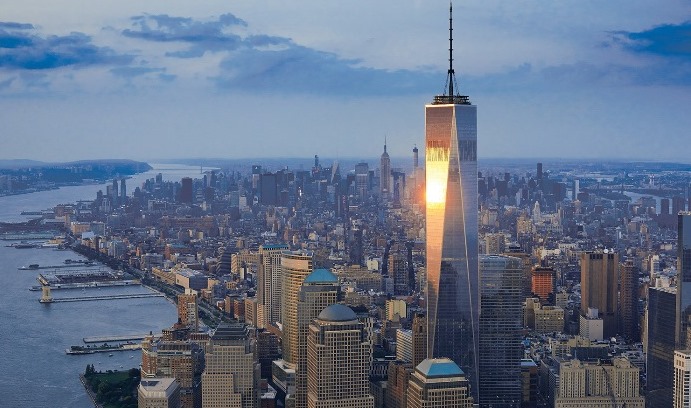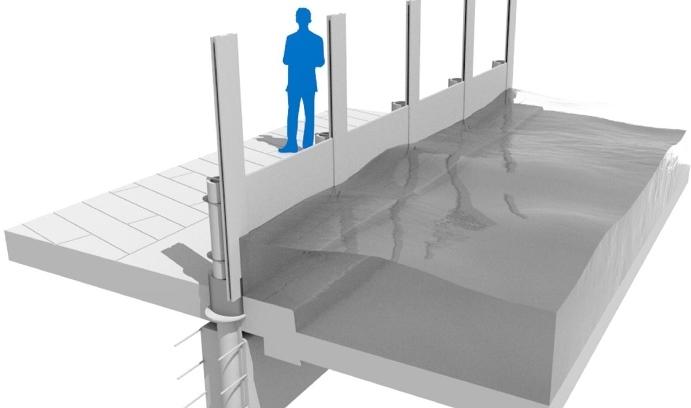Lehigh and the WTC: An Enduring Bond

One World Trade Center, which opened last November, stands 1,776 feet tall and looks out over Lower Manhattan and the East River in New York City. Mark Osler ’98 and Bob Gallup ’86 have helped design a flood-mitigation plan for the 16-acre World Trade Center site. (Photo courtesy of Corbis Images)
Two alumni are adding another chapter to the long association between Lehigh and New York City’s World Trade Center.
Mark Osler ’98 and Bob Gallup ’86 have helped design a flood-mitigation plan to protect the new WTC from a massive storm like Hurricane Sandy, which caused a 9-foot floodwater surge and inflicted more than $40 billion in damage on New York in 2012.
Osler is assistant vice president and Gallup is director of civil engineering for Michael Baker International, a global engineering firm which won a contract from the Port Authority of New York and New Jersey to develop the WTC flood-protection plan. Both alumni received B.S. degrees in civil engineering.
Osler, who works in Baker’s office in Alexandria, Va., is assessing sea level rise, hurricane storm surge, coastal flood risk and hydraulic loading. Gallup, who works in the White Plains, N.Y., office, oversees the civil and structural aspects of the project while serving as project and client manager.
The new World Trade Center, which is partially completed, occupies 16 acres in Lower Manhattan and houses the 9/11 Museum and Memorial Plaza, five office towers, an underground Transportation Hub serving New York and New Jersey, and half a million square feet of shops and restaurants.
The site’s centerpiece, One World Trade Center, replaces the Twin Towers of the original World Trade Center, which were destroyed by terrorists on Sept. 11, 2001. At 1,776 feet, the new skyscraper, which opened last November, is the tallest building in the Western Hemisphere.
A “scalable solution”
The main feature of the Baker mitigation design, says Osler, is an aluminum flood wall that can be fitted onto the security bollards—steel posts filled with concrete—positioned along the WTC site’s perimeter roadways.
“Our plan uses these bollards as the skeleton and spine for a temporary deployable flood wall,” says Osler. “We’ve designed vertical beams that fit over each bollard together with aluminum stop logs that slide down, one on top of another, to create a waterproof barrier.”
The flood system wall when deployed will extend more than 5,000 linear feet, says Osler. It can be assembled in two days—the amount of advance warning typically given by the National Weather Service before a major storm, he adds. The wall’s height can be tailored to the severity of a storm by using more or fewer panels.
“This is a scalable solution,” says Osler. “We can make the wall 5 feet high if the [water] surge is expected to be 3 feet, or 8 feet high for a 6-foot surge. The use of segmented panels or flood logs for a flood wall system is well-known in the industry; ours is the first design that utilizes bollards as an independent support from the building.”
The Baker design also analyzed the subterranean hallways, doorways and other openings that are likely to convey floodwaters that encroach into the underground portion of the WTC. (The Transportation Hub houses the most integrated network of underground pedestrian connections in New York City, linking visitors to 11 subway lines; the Port Authority Trans-Hudson (PATH) rail system; Battery Park City Ferry Terminal; the WTC Memorial; WTC Towers 1, 2, 3 and 4; the World Financial Center; and the Winter Garden.)
“Typically,” says Osler, “almost every piece of flood analysis is exterior. Protecting an interior like this is a unique aspect of this project. Our architects built a 3D model of the subsurface, and our hydraulic engineers used that to simulate the downward and lateral flow of floodwater.
“Our plan coordinates various rings, or levels of protection: a floodwall system at street level, flood-proofed openings at garages and other exterior points of entry, and flood-proofed interior pathways.”
Accounting for rising sea levels
The mitigation design also attempts to account for an anticipated increase in the levels of the Atlantic Ocean.
“Sea level has been rising about one inch per decade in the New York City area and this rate is likely to accelerate,” says Osler. “We helped the Port Authority evaluate the data and choose how aggressive they wanted to be in estimating future rises.
“We examined the public literature, which has a range of values, from conservative to extreme, on rising sea levels. The Port Authority chose a mildly aggressive prediction of a 3-foot rise in sea level over the next century.”
A complete, full-scale model test of the floodwall system was performed in an off-site facility, says Gallup, and it validated the design and performance specifications required by the contract.
“Baker and our client were pleased with the results,” he says.
Gallup grew up in Stamford, Connecticut, and has worked in New York City for 20 years.
“My job as a project manager for the flood wall design was to gather the company’s technical experts for each design discipline—structural, geotechnical, climate change and coastal engineering—and hammer out a solution on an aggressive schedule,” he says. “The sense of urgency was great with hurricane season approaching because no one really knows when the next significant storm event is coming. The grand opening of Tower One also accelerated the project.
“Performing complex infrastructure design and construction in Lower Manhattan is like no other place in the world. Agency jurisdiction over design, construction and future maintenance plays a significant role in this spotlight.”
The chance to work with Osler, says Gallup, has been another benefit of the flood-mitigation project. The two alumni were not acquainted before the Port Authority awarded the contract to Baker.
“Mark is one of the professionals within the company whose opinion I hold in high regard,” says Gallup. “His Lehigh pedigree came shining through on this project.”
A debt to a professor
Osler, a native of Hingham, Massachusetts, spent much of his childhood on the beaches of Cape Cod and nearby islands. At Lehigh, he took all of his engineering electives in coastal engineering, studying with Robert Sorensen, professor emeritus of civil engineering and author of half a dozen books on hydraulics and wave mechanics.
“Dr. Sorensen gave me a lot of journal articles to read and crafted a 3-credit course for me so I could work with graduate students on a coastal engineering research project,” says Osler. “I have remained in his debt ever since.”
The WTC project is not the biggest coastal engineering project that Osler has worked on with Baker; the company is wrapping up a six-year effort to analyze the coastal flood risk for all of California. But the WTC work may be the most satisfying.
“The World Trade Center is a national shrine with emotional and financial importance,” he says. “The Transportation Hub is huge for New York City and New Jersey. And Lower Manhattan is a vital piece of American commerce. It’s incredibly rewarding to be able to contribute in a positive way to the people who live and work there.
“I travel once every two months to New York. I take Amtrak from Washington, D.C., to the Penn Station and then I take a subway to the World Trade Center. Every time I step up out of the subway and see Tower One looming, I think to myself, ‘This is a very special place to work.’”
Posted on:


