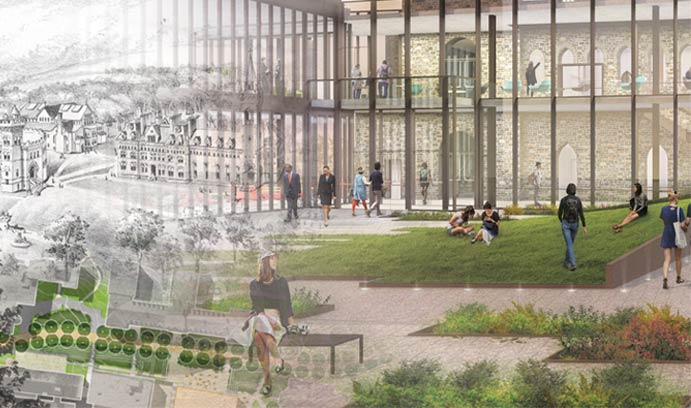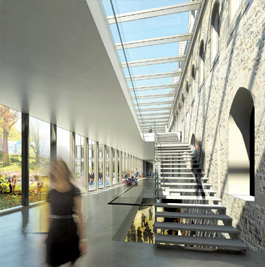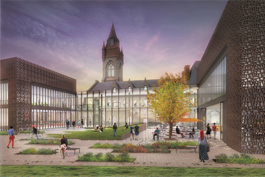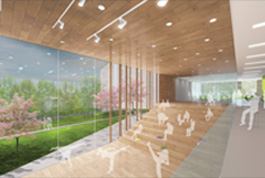A Campus for Tomorrow: Reinforcing Lehigh's Historic Core, Supporting Growth
Through a series of ambitious infrastructure projects, Lehigh aims to reinforce its historic campus core, support growth and encourage creativity and collaboration. Video: Stephanie Veto
New student housing and building renovations that encourage collaboration and foster community. State-of-the-art lab and research facilities that promote discovery and innovation. An Asa Packer Campus that’s more walkable and easier to navigate.
All are part of Lehigh’s dynamic, campus-wide infrastructure initiative as laid out in the Path to Prominence, an ambitious plan outlined by President John D. Simon to add more students and scholars over the next seven years, establish a new college of health, upgrade research spaces and renovate some of Lehigh’s iconic buildings.
Provost Patrick V. Farrell, in a Town Hall-style presentation in October, told the Lehigh community that Path to Prominence is primarily about elevating academics and research across the colleges. The capital projects, however, will enable the university to achieve its broader goals. Most of the capital projects are still in development.
“The real result will not just be great facilities on campus,” Farrell said, “but more importantly, what are the academics, what does the overall campus look like, how are we seen by the world around us, what kind of work are we actually doing in these new buildings [as compared to] the old buildings? … Do the [facilities] help us do things that are really important to us?”
University Architect Brent Stringfellow, who provided an overview of the infrastructure initiative, said it’s critical that the capital projects fit in with Lehigh’s overall strategy.
“What we want to do,” he said, “is be coherent and comprehensive in our thinking.”
Stringfellow outlined five key goals of Lehigh’s capital plan: To grow and support residential life, create a state-of-the-art Packer academic district, complete the transformation of the Mountaintop campus into an intellectual magnet, reinforce Lehigh’s historic core and integrate the three campuses.
To that end, Lehigh is already moving forward with plans to build the SouthSide Commons residential development at Brodhead and Packer avenues, on the site of what is now a university parking lot. The new apartment-style dorm will have social and learning spaces, courtyards and parking for those who live there. Smaller buildings located on the site will be demolished, with those offices moving to another location. The City of Bethlehem recently granted Lehigh the variances it needed to continue to move forward.
Another proposed residential project is Bridge West, which will be built on the site of what is now Trembley Park housing. The facility’s residential wings will connect to campus amenities and public spaces that can be used for presentations, fitness and other activities. A goal will be to work with the topography to make it easier for students to connect with the overall campus, including accessing the University Center and Sayre Drive.
A Reinforced Historic Core
The capital plan also calls for renovations to the historic University Center, which was built in 1868. An addition made in 1958 has “grown stale,” Stringfellow said. Plans call for that addition to be removed and replaced by a more contemporary, functional wing that will open up to a new “Great Lawn” on the south side. The original 1868 building will be restored and the iconic north facade will be preserved.
As part of the efforts to strengthen Lehigh’s academic core, the capital plan also calls for a new health, science and technology building that will be home to Lehigh’s proposed college of health as well as state-of-the-art research labs; renovations and expansion of the Rauch Business Center (home of the College of Business and Economics); and renovations to the Fairchild-Martindale Library, the historic Chandler-Ullmann building and Packard Lab (home of the P.C. Rossin College of Engineering and Applied Science).
The Mountaintop Campus will continue to be developed, with renovations to building bays that once housed Bethlehem Steel’s research facilities.
Stringfellow pointed out that Lehigh’s core identity resides in many of its iconic buildings, such as the University Center and Chandler-Ullmann Hall, which was built in 1884 and at the time was considered one of the most technologically advanced buildings of its time.
“As much as anything else, we have to make sure we’re taking care of those buildings and maximizing those so that they’re not just left as remnants of some previous time,” he said. “How do you bring them up to date?”
As the university works to transform its campus, it is continuing with its commitment to boost the South Bethlehem community, Stringfellow said. As part of its investment in the community, Lehigh will lease two floors of a building currently under construction at Third and New streets to house some administrative offices. The influx of staff will help support businesses on the South Side. In addition, Lehigh is working with local developers to transform the former Icehouse at Webster and Adams streets, formerly used by Lehigh as a storage building, into market-rate loft apartments, Brinker Lofts.
A Pedestrian-Friendly Campus
A long-term goal is to push cars off campus and make Lehigh more pedestrian-friendly. That could be accomplished by moving parking off campus, eliminating vehicle zones and developing ways to navigate the Hill more easily, in part by using buildings that could offer “accessible and gracious ways” to climb to the higher levels of the campus.
“Everything we’re trying to do right now really is reflective of an ambition to move the campus forward,” Stringfellow said. “It’s a progressive initiative.”
Posted on:





